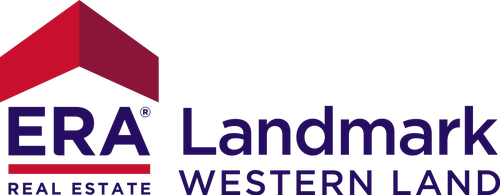


Listing Courtesy of: Big Sky Country MLS / Aperture Global Real Estate / Suzanne Schreiner
141 Ulerys Lake Road Big Sky, MT 59716
ContingentBackupsOK (30 Days)
$15,999,000
Description
MLS #:
403731
403731
Taxes
$21,157(2024)
$21,157(2024)
Lot Size
20.04 acres
20.04 acres
Type
Single-Family Home
Single-Family Home
Year Built
1998
1998
Style
Contemporary, Craftsman, Custom
Contemporary, Craftsman, Custom
Views
Mountain(s), Rural, Trees/Woods
Mountain(s), Rural, Trees/Woods
County
Madison County
Madison County
Community
Ulerys Lakes of Moonlight Basin Ranch
Ulerys Lakes of Moonlight Basin Ranch
Listed By
Suzanne Schreiner, Aperture Global Real Estate
Source
Big Sky Country MLS
Last checked Jul 31 2025 at 7:05 AM GMT+0000
Big Sky Country MLS
Last checked Jul 31 2025 at 7:05 AM GMT+0000
Bathroom Details
- Full Bathrooms: 6
- Half Bathrooms: 2
Interior Features
- Dishwasher
- Disposal
- Dryer
- Freezer
- Microwave
- Refrigerator
- Trash Compactor
- Washer
- Wine Cooler
Subdivision
- Ulerys Lakes Of Moonlight Basin Ranch
Lot Information
- Landscaped
- Lawn
Heating and Cooling
- Natural Gas
- Propane
- Radiant Floor
- Wood
- Ceiling Fan(s)
Homeowners Association Information
- Dues: $8867/Annually
Flooring
- Hardwood
- Partially Carpeted
- Tile
Utility Information
- Utilities: Propane, Septic Available, Water Available, Water Source: Well
- Sewer: Septic Tank
Parking
- Attached
- Garage
Stories
- 2
Living Area
- 6,435 sqft
Location
Disclaimer: IDX information is provided by the Big Sky Country Multiple Listing Service exclusively for consumers' personal, non-commercial use, that it may not be used for any purpose other than to identify prospective properties consumers may be interested in purchasing. Data is deemed reliable but is not guaranteed accurate by the MLS.




Main Residence Highlights: Expansive indoor-outdoor living spaces with sweeping views, outdoor kitchen and large stone patio perched at the edge of the peninsula, grand fireplace, oversized kitchen and dining area, custom-built bunkroom for children or guests, generous mudroom with open lockers and built-in storage, attached 3-car garage with ample gear storage and an outdoor hot tub with breathtaking views of Lone Peak, Fan Mountain and surrounding mountain views.
Guest House Features: 2 ensuite bedrooms with luxury finishes and full bathrooms, spacious great room with bar, lounge area, shuffleboard table, and a fully equipped kitchen with large gathering space. With an upper-level deck with commanding views, and the outdoor amenities including horseshoe pit and Cowboy Cauldron fire feature for evening sunsets with smores. In addition, the finished 2-car garage has rustic detailing including fly-tying desk, gun safe, fly rod, bike racks, and a John Deere 4-door Gator which takes you down a secluded trail to the lake which offers a tranquil setting for fly fishing, canoeing, or simply relaxing on the community-shared shoreline. A private stone patio overlooking the water that is perfect for evening stargazing or a quiet glass of wine.
Recent updates include: full bathroom renovations in both residences, new high-efficiency boiler and Kinetico water systems, designer furnishings package by ENVI Design of Livingston, including Coyuchi organic linens and luxury appointments throughout the home.
Don't miss out on ELK PASS which is being sold mostly furnished with sellers' exclusions.